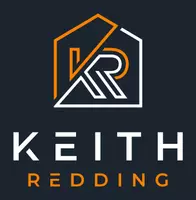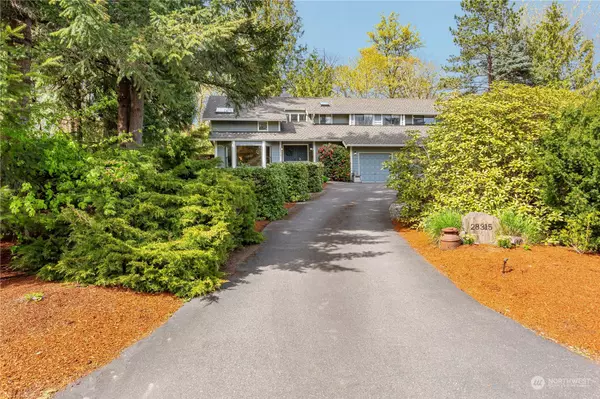Bought with Better Properties Eastside
For more information regarding the value of a property, please contact us for a free consultation.
Key Details
Sold Price $950,000
Property Type Single Family Home
Sub Type Residential
Listing Status Sold
Purchase Type For Sale
Square Footage 3,520 sqft
Price per Sqft $269
Subdivision Winterwood
MLS Listing ID 2239417
Sold Date 08/19/24
Style 12 - 2 Story
Bedrooms 5
Full Baths 2
Half Baths 1
HOA Fees $19/ann
Year Built 1983
Annual Tax Amount $9,901
Lot Size 0.967 Acres
Lot Dimensions 164x203x180x274
Property Description
One of a kind updated home on private/wooded 1 acre in Winterwood Estates. Close to Grass Lake Elementary. Walk in to grand entry w/stunning hardwoods & stairway w/custom railing. Main level features formal living/dining rooms, open concept kitchen w/large granite island, new appliances, farm sink, & walk-in pantry.Kitchen connects to beautiful sunroom & spacious family room w/brick wood burning fireplace,built-in bar, & French doors.Step outside to large deck w/hot tub & covered living space. Explore the quiet woods & find a firepit, raised garden beds,custom treehouse & workshop.Primary suite upstairs w/updated modern ensuite,complete w/large walk-in closet & soaking tub.4 more bed/bonus rooms w/2nd level deck, & half bath.RV parking.
Location
State WA
County King
Area 320 - Black Diamond/Maple Valley
Rooms
Basement None
Interior
Interior Features Ceramic Tile, Hardwood, Wall to Wall Carpet, Bath Off Primary, Built-In Vacuum, Double Pane/Storm Window, Dining Room, Fireplace (Primary Bedroom), French Doors, High Tech Cabling, Security System, Skylight(s), Solarium/Atrium, Vaulted Ceiling(s), Walk-In Closet(s), Walk-In Pantry, Wired for Generator, Fireplace
Flooring Ceramic Tile, Hardwood, Slate, Carpet
Fireplaces Number 3
Fireplaces Type Pellet Stove, Wood Burning
Fireplace true
Appliance Dishwasher(s), Double Oven, Disposal, Microwave(s), Refrigerator(s), Stove(s)/Range(s)
Exterior
Exterior Feature Wood, Wood Products
Garage Spaces 3.0
Community Features CCRs
Amenities Available Cable TV, Deck, Fenced-Fully, Fenced-Partially, Gas Available, High Speed Internet, Hot Tub/Spa, Patio, Propane, RV Parking, Shop, Sprinkler System
View Y/N Yes
View Territorial
Roof Type Composition
Garage Yes
Building
Lot Description Corner Lot, Paved, Secluded
Story Two
Builder Name custom
Sewer Septic Tank
Water Public
Architectural Style Craftsman
New Construction No
Schools
Elementary Schools Grass Lake Elem
Middle Schools Cedar Heights Jnr Hi
High Schools Kentlake High
School District Kent
Others
Senior Community No
Acceptable Financing Cash Out, Conventional, FHA, Lease Purchase, Owner Financing, See Remarks, VA Loan
Listing Terms Cash Out, Conventional, FHA, Lease Purchase, Owner Financing, See Remarks, VA Loan
Read Less Info
Want to know what your home might be worth? Contact us for a FREE valuation!

Our team is ready to help you sell your home for the highest possible price ASAP

"Three Trees" icon indicates a listing provided courtesy of NWMLS.
GET MORE INFORMATION





