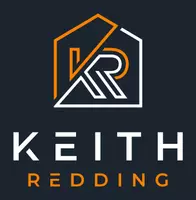Bought with Windermere Real Estate JS
For more information regarding the value of a property, please contact us for a free consultation.
Key Details
Sold Price $800,000
Property Type Single Family Home
Sub Type Residential
Listing Status Sold
Purchase Type For Sale
Square Footage 1,902 sqft
Price per Sqft $420
Subdivision Gleneagle
MLS Listing ID 2245120
Sold Date 06/26/24
Style 10 - 1 Story
Bedrooms 3
Full Baths 1
HOA Fees $36/mo
Year Built 1996
Annual Tax Amount $4,998
Lot Size 8,276 Sqft
Property Description
Stunning Gleneagle rambler w/terrific golf course views, located behind the 2nd green, south facing b/yard is out of the way of golfers errant shots. Interior has been fully remodeled, shows like new const. New cabinets w/pullouts & soft close, Quartz counters, SS applc’s, laminate hrd/wd flooring, new vanities & fixtures throughout. Solid core doors, board & bat treatments, custom fabric Roman blinds, fresh paint inside. New 90% gas furnace & H20 tank, 50 yr comp. roof, heat pump provides AC for hot days. Sprinkler systems front & back. Beautifully landscaped lot. Primary suite w/ double door entry, WIC w/custom closet organizer. French drs into the 3rd Bdrm. Covered patio for outdoor enjoyment. Recent updated landscaping & retaining walls
Location
State WA
County Snohomish
Area 770 - Northwest Snohomish
Rooms
Basement None
Main Level Bedrooms 3
Interior
Interior Features Ceramic Tile, Wall to Wall Carpet, Laminate Hardwood, Bath Off Primary, Double Pane/Storm Window, Dining Room, French Doors, High Tech Cabling, Skylight(s), Sprinkler System, Vaulted Ceiling(s), Walk-In Closet(s), Fireplace, Water Heater
Flooring Ceramic Tile, Laminate, Carpet
Fireplaces Number 1
Fireplaces Type Gas
Fireplace true
Appliance Dishwasher(s), Dryer(s), Disposal, Microwave(s), Refrigerator(s), Stove(s)/Range(s), Washer(s)
Exterior
Exterior Feature Brick, Wood Products
Garage Spaces 3.0
Community Features CCRs, Club House, Golf, Park, Playground, Trail(s)
Amenities Available Cable TV, Gas Available, High Speed Internet, Irrigation, Patio, Sprinkler System
Waterfront No
View Y/N Yes
View Golf Course, Territorial
Roof Type Composition
Garage Yes
Building
Lot Description Curbs, Paved, Sidewalk
Story One
Sewer Sewer Connected
Water Public
New Construction No
Schools
Elementary Schools Pioneer Elem
High Schools Arlington High
School District Arlington
Others
Senior Community No
Acceptable Financing Cash Out, Conventional, FHA, VA Loan
Listing Terms Cash Out, Conventional, FHA, VA Loan
Read Less Info
Want to know what your home might be worth? Contact us for a FREE valuation!

Our team is ready to help you sell your home for the highest possible price ASAP

"Three Trees" icon indicates a listing provided courtesy of NWMLS.
GET MORE INFORMATION





