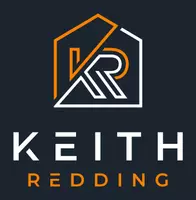Bought with COMPASS
For more information regarding the value of a property, please contact us for a free consultation.
Key Details
Sold Price $825,000
Property Type Single Family Home
Sub Type Residential
Listing Status Sold
Purchase Type For Sale
Square Footage 2,058 sqft
Price per Sqft $400
Subdivision Lake Cassidy
MLS Listing ID 2011171
Sold Date 11/18/22
Style 10 - 1 Story
Bedrooms 4
Full Baths 2
HOA Fees $46/ann
Year Built 2006
Annual Tax Amount $5,978
Lot Size 0.750 Acres
Property Description
GORGEOUS 4 BEDROOM RAMBLER - PRESERVE AT LAKE CASSIDY One of Lake Steven's most sought-after neighborhoods. All lots have separation greenbelts for the ultimate privacy. Granite, stainless steel, wood wrapped windows & wood Faux blinds throughout are some of the quality interior features. French doors from gourmet kitchen & dining room to the beautifully landscaped flat & private 3/4 acre. Huge extended patio & large deck including 13 ft swim spa. Approx 18 ft x 30 ft. R.V. garage full of quality shelving. Owner installed false walls & ceiling in two of the attached garages. This adds a 418 sq ft family/rec room or simply pull down the false walls and ceiling and you are back to 4 attached garages plus R.V. garage. Just minutes to Hwy 9.
Location
State WA
County Snohomish
Area 760 - Northeast Snohom
Rooms
Basement None
Main Level Bedrooms 4
Interior
Interior Features Central A/C, Forced Air, Heat Pump, Ceramic Tile, Laminate, Wall to Wall Carpet, Bath Off Primary, Built-In Vacuum, Ceiling Fan(s), Double Pane/Storm Window, Dining Room, French Doors, Walk-In Closet(s), Water Heater
Flooring Ceramic Tile, Laminate, Carpet
Fireplaces Number 1
Fireplaces Type Gas
Fireplace true
Appliance Dishwasher, Dryer, Disposal, Microwave, Refrigerator, Stove/Range, Washer
Exterior
Exterior Feature Cement Planked, Stone
Garage Spaces 5.0
Community Features CCRs
Utilities Available Cable Connected, High Speed Internet, Propane, Septic System, Electricity Available, Propane, Road Maintenance
Amenities Available Cable TV, Deck, High Speed Internet, Hot Tub/Spa, Outbuildings, Patio, Propane, RV Parking, Shop
Waterfront No
View Y/N Yes
View Mountain(s), Territorial
Roof Type Composition
Garage Yes
Building
Lot Description Dead End Street, Open Space, Paved
Story One
Builder Name Donovan Homes
Sewer Septic Tank
Water Public
Architectural Style Northwest Contemporary
New Construction No
Schools
Elementary Schools Buyer To Verify
Middle Schools Buyer To Verify
High Schools Buyer To Verify
School District Marysville
Others
Senior Community No
Acceptable Financing Cash Out, Conventional, FHA, VA Loan
Listing Terms Cash Out, Conventional, FHA, VA Loan
Read Less Info
Want to know what your home might be worth? Contact us for a FREE valuation!

Our team is ready to help you sell your home for the highest possible price ASAP

"Three Trees" icon indicates a listing provided courtesy of NWMLS.
GET MORE INFORMATION





