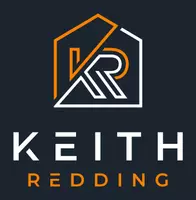Bought with eXp Realty
For more information regarding the value of a property, please contact us for a free consultation.
Key Details
Sold Price $1,225,000
Property Type Single Family Home
Sub Type Residential
Listing Status Sold
Purchase Type For Sale
Square Footage 3,070 sqft
Price per Sqft $399
Subdivision Buckley
MLS Listing ID 1918200
Sold Date 07/26/22
Style 12 - 2 Story
Bedrooms 4
Full Baths 2
HOA Fees $42/mo
Year Built 1998
Annual Tax Amount $10,035
Lot Size 6.720 Acres
Property Sub-Type Residential
Property Description
Secluded and meticulously maintained home on shy 7 acres captivates while entering the long private driveway. This majestic park-like setting will leave you speechless. The beautifully covered front porch and breathtaking entryway makes you want to stay. 4 spacious bedrooms + den/2.75 baths, upstairs has a large convenient laundry room, 10' ceilings throughout, hardwood floors, bright kitchen w/granite counters, maple cabinets, gas cooktop, double oven w/convection, formal living/dining room, mudroom w/private exit to a beautiful patio for entertaining. Park your RV, cars, toys. This neighborhood is the hidden dream you have been waiting to call home. Much more- come see!
Location
State WA
County Pierce
Area 111 - Buckley/South Prairie
Rooms
Basement None
Interior
Interior Features Forced Air, Heat Pump, Central A/C, Ceramic Tile, Hardwood, Wall to Wall Carpet, Wired for Generator, Bath Off Primary, Built-In Vacuum, SMART Wired, Ceiling Fan(s), Double Pane/Storm Window, Dining Room, French Doors, Jetted Tub, Vaulted Ceiling(s), Walk-In Pantry, Walk-In Closet(s), FirePlace, Water Heater
Flooring Ceramic Tile, Hardwood, Vinyl, Carpet
Fireplaces Number 1
Fireplace true
Appliance Dishwasher_, Double Oven, Dryer, Microwave_, Refrigerator_, StoveRange_, Washer
Exterior
Exterior Feature Cement Planked, Wood Products
Garage Spaces 3.0
Community Features CCRs
Utilities Available Propane_, Septic System, Electric, Propane
Amenities Available Fenced-Partially, Outbuildings, Patio, Propane, RV Parking, Sprinkler System
View Y/N Yes
View Mountain(s), Territorial
Roof Type Composition
Garage Yes
Building
Lot Description Dead End Street, Open Space, Paved, Secluded
Story Two
Sewer Septic Tank
Water Shared Well
New Construction No
Schools
Elementary Schools Wilkeson Elem
Middle Schools Glacier Middle Sch
High Schools White River High
School District White River
Others
Senior Community No
Acceptable Financing Cash Out, Conventional
Listing Terms Cash Out, Conventional
Read Less Info
Want to know what your home might be worth? Contact us for a FREE valuation!

Our team is ready to help you sell your home for the highest possible price ASAP

"Three Trees" icon indicates a listing provided courtesy of NWMLS.




