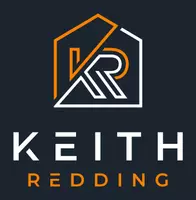Bought with RE/MAX Northwest Realtors
For more information regarding the value of a property, please contact us for a free consultation.
Key Details
Sold Price $550,000
Property Type Single Family Home
Sub Type Residential
Listing Status Sold
Purchase Type For Sale
Square Footage 1,865 sqft
Price per Sqft $294
Subdivision Buckley
MLS Listing ID 1812787
Sold Date 10/08/21
Style 10 - 1 Story
Bedrooms 3
Full Baths 1
Half Baths 1
Year Built 1969
Annual Tax Amount $4,402
Lot Size 0.390 Acres
Property Sub-Type Residential
Property Description
Honey, stop the car! Take a gander at this Buckley beauty, near Mt. Peak, right outside of town. Look at the fantastic 24x30 shop w/a 1/2 bathroom (not part of the 1.5 baths) IN it w/a 10' garage door & wood stove w/its own panel, wired for 200! Covered RV parking AND hookups & dump, all the outbuildings including a 10x12 storage shed. Gorgeous landscape, fully fenced yard, perfect for all of your entertaining w/a patio, deck, firepit, you name it & fruit trees (plum & apple). Updated bathrooms, new flooring in most of the home & original hardwoods in the rest. A brand new kitchen to die for & that wet bar, soft close cabinets, spice cabinet, huge drawers for all the pots & pans. AC, for those summer nights, too much to list. Come see!
Location
State WA
County Pierce
Area 111 - Buckley/South Prairie
Rooms
Basement None
Main Level Bedrooms 3
Interior
Interior Features Central A/C, Hardwood, Laminate, Wall to Wall Carpet, Bath Off Primary, Ceiling Fan(s), Double Pane/Storm Window, Dining Room, WalkInPantry, Wet Bar, FirePlace
Flooring Hardwood, Laminate, Slate, Carpet
Fireplaces Number 1
Fireplace true
Appliance Dishwasher_, Double Oven, Microwave_, Refrigerator_
Exterior
Exterior Feature Wood
Garage Spaces 3.0
Utilities Available Cable Connected, High Speed Internet, Natural Gas Available, Sewer Connected, Natural Gas Connected
Amenities Available Cable TV, Deck, Fenced-Fully, Gas Available, High Speed Internet, Outbuildings, RV Parking, Shop
View Y/N Yes
View Mountain(s), Territorial
Roof Type Composition
Garage Yes
Building
Lot Description Curbs, Paved, Sidewalk
Story One
Sewer Sewer Connected
Water Public
New Construction No
Schools
Elementary Schools Buyer To Verify
Middle Schools Buyer To Verify
High Schools White River High
School District White River
Others
Senior Community No
Acceptable Financing Cash Out, Conventional, FHA, VA Loan
Listing Terms Cash Out, Conventional, FHA, VA Loan
Read Less Info
Want to know what your home might be worth? Contact us for a FREE valuation!

Our team is ready to help you sell your home for the highest possible price ASAP

"Three Trees" icon indicates a listing provided courtesy of NWMLS.




